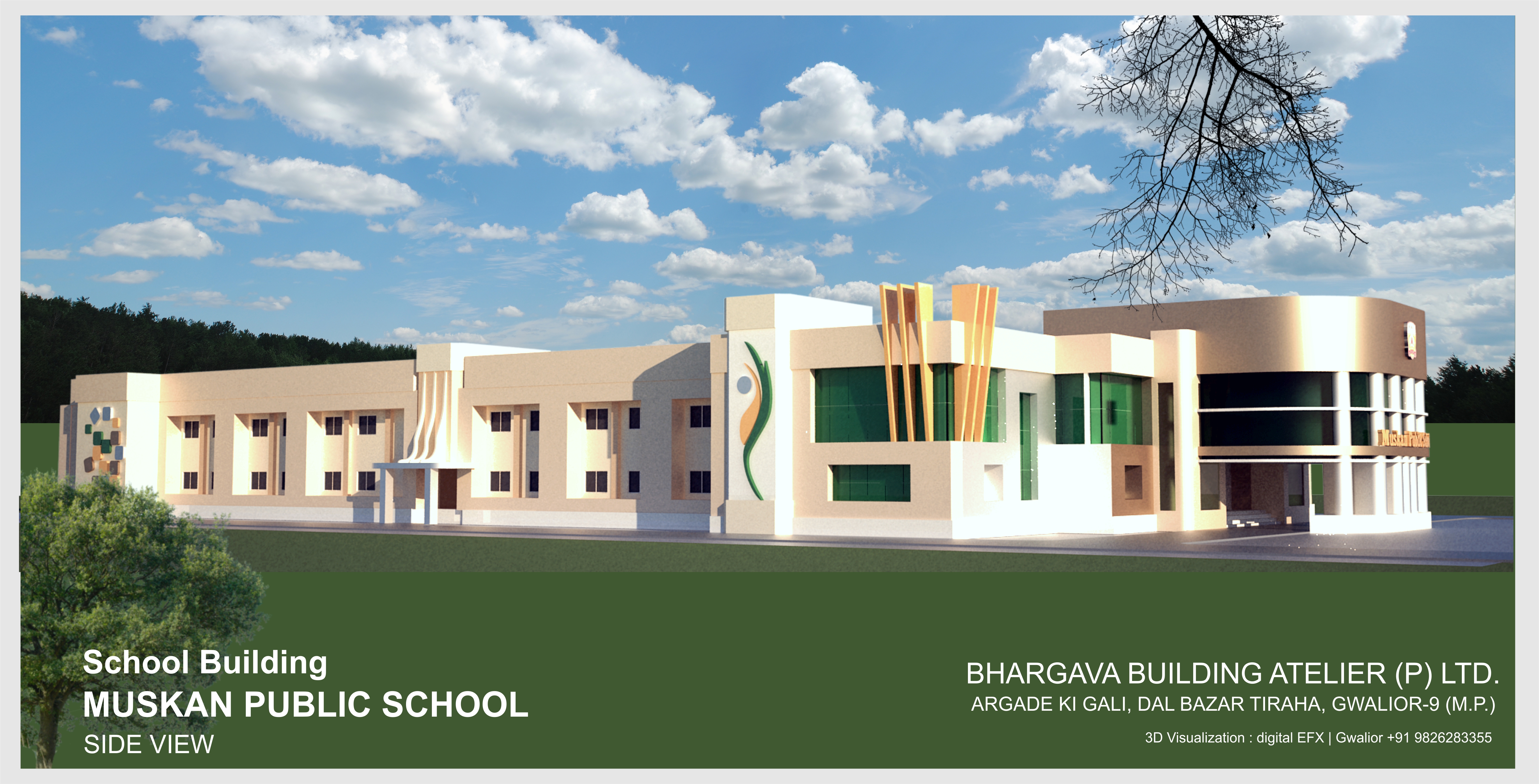

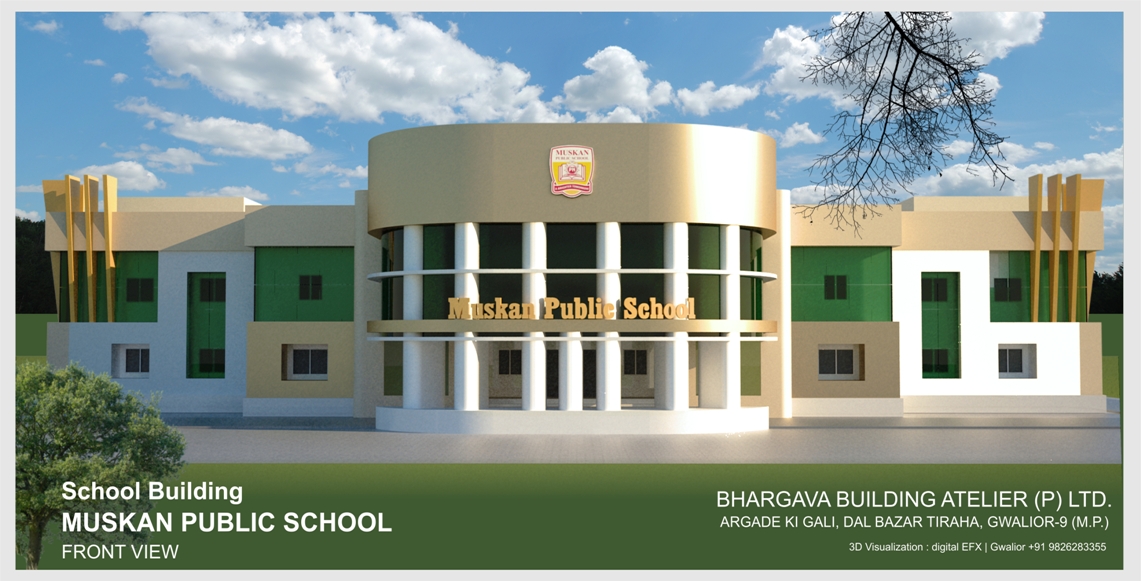
Based on functional requirement of the project or building, a flow chart is made and plan is made keeping good provision of light, ventilation, air circulation & internal movement. The climate of Gwalior was analyzed and effort is made to utilize this effectively and efficiently thus making concept of green building using all natural energies and element in best possible ways.
Special care is taken on circulation of man material and importantly on service. Ventilation is a very important role. Effort is made to make the internal area giving good feeling with pleasant atmosphere. Occupant should get positive energy and thinking.
With the building aesthetically appealing from inside and outside, its functional requirements are fulfilled as well, so that it serves the purpose for its construction. All service should not only be sufficient to serve but also should be able to have easy maintenance, improvement and replacement.
Orientation of the building is designed to take care the various elements of nature, i.e. light, Air, rains and weather. Window’s sun shed are designed to take care and save the purpose.
Many remarkable projects are planned accordingly, J.A. Hospital having 1000 bed, Cricket Pavilion, Malanpur Industrial Area, Institutional Building, Industrial Buildings and Townships are few of them.
Special attention is made to use locally available material, labour and expertise, this effort make the building fasten and economical as well as efficient matching with the environments and ecology.
Since all work is designed under one roof, structural problem is taken care at planning stage providing economical structure with full strength and structure safety shape and profile is made to take care of strength.
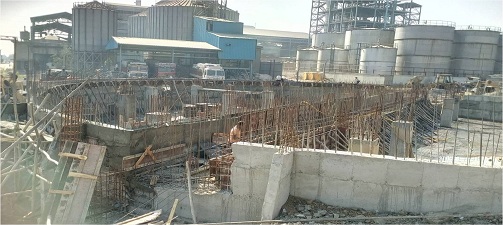
We design structures considering the dead load, live load, wind load and earthquake load. The buildings are so shaped so that it is resident to the lateral load by its own. The analysis is done manually and on licensed STADD PRO Software to provide the most efficient design. We have successfully designed structures with 30m height. Mahavir Bhawan, with a RCC Roof span of 70 ft. is the most unique building of RCC Frame and Roof in MP. We have also designed 33m high building for distilleries, brewery and cement factory. We take care of locally available material.
Shape and profile of building is maintained to provide a stable and strong structure with the help of STAAD & STAAD pro it is possible to analyse the various combination and design an efficient structure.
Structure design is felt and inside behaviour is examined, thus taking care of all stresses, moments and deflections.
A 80’ span R.C.C. Roof is designed with beam in Arch Action, folded plate and to take case of thrust Y shape column were provided taking less concrete performing a desired strength and the wing were merged with walls making this structural element used functional without giving a look of obstruction.
In another case for shed with height of 15m I shape col was provided, 2 column regular concrete quantity 3 columns were provided. In a large hall + col was provided to take care of load and give a sleek look. An Auditorium roof was designed with R.C.C. profile giving a feel of false ceiling and providing economical structure.
Similarly 33m length steel truss was designed long back in a Industrial unit. Many 33-35m high building were designed to take care of its own Industrial load along with water tank. A railtel tower was analysed to take care of Additional load of equipment of a mobile tower and which was accepted.
M.D. Mr. Prabhat K. Bhargava has special work on lateral strength of Brick wall and have inner feeling of structural with training from most regarded man in structural engineering Dr. O.P. Jain and Dr. Tirkha Head and Professor of civil engineering Department Roorkee. Thus provide basic confidence in designing.
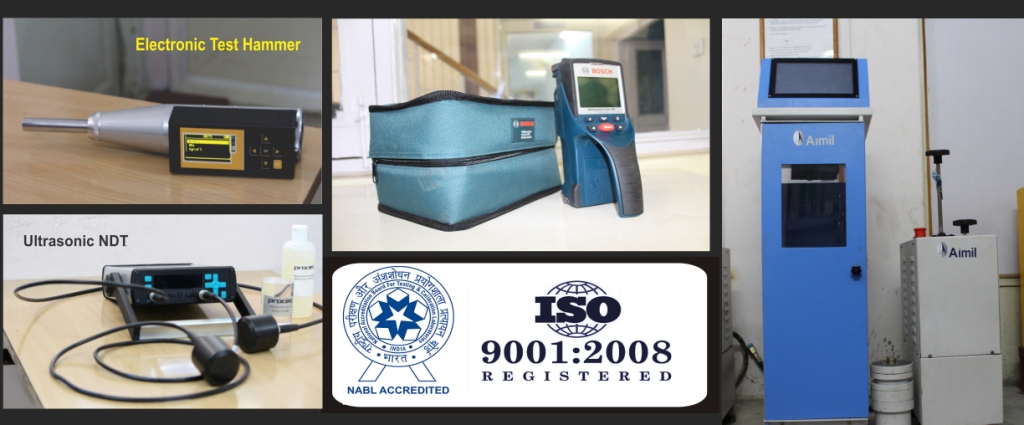
BBAPL has the most advanced and state-of-the-art contemporary material testing laboratory in Central India, which has all standard make equipments from AIMIL & HEICO, relevant books & testing manuals, concerned BIS Codes, marvels which is made good use by our efficient and trained Lab technicians and staff. We have in our lab the testing facilities for soil, concrete, bricks, aggregate, water and sand count. We have recently added a new Vibration Table, Laboratory Concrete Mixture, Tensile Testing Machine, Technical Audit, Hammer Testing Apparatus (UK Made), Steel Testing Machine (UTM) to our already equipped lab making it the most comprehensive testing mechanism. Our efforts for setting up the most advanced testing lab was recently awarded with the prestigious NABL Accreditation
Our sincere and genuine efforts was recognized and appreciated by the Air Force Authority, Maharajpura Base, Gwalior and we have conducted the unusual and very sensitive K-Value Test of the Runway. We have completed Soil Test at 40m depth for Bridge, Rock tested with Rock core taken from our own Machine. Concrete Mix up to M-40 has been designed for concrete working for Airforce and BPCL. We have core cutting machine for concrete, Rock core boring machine, soil testing and Environmental Creatural condition room for cement Testing.
Our MD Mr. Prabhat Kumar Bhargava is a registered valuer with specialization in valuation and has successfully valued J.C. Mills, Gwalior and valuation for NHAI. We are registered valuers of several nationalized banks and financial institutions.
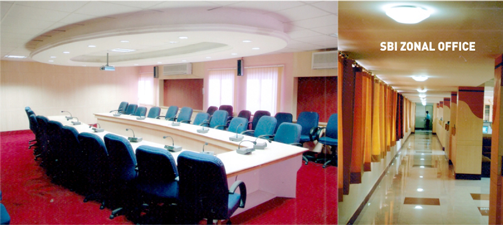
We design interior spaces from an aesthetic utilitarian point of view, focusing on a pleasant working atmosphere with the best functionality. State Bank of India Zonal Office at Gwalior is the best example of our efforts. LNIPE Auditorium, 1000 bedded JAH Hospital, Punj Lloyd EDC, Astral and NRIITM College Buildings, Sakshi & Somya Public Schools are few good examples of our Interior Planning and Design capabilities.
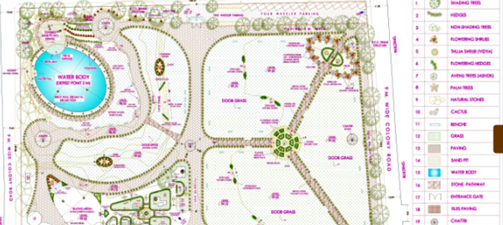
The structures we design are well balanced through proper land use and functionality. The structure surrounding land area is well developed and landscaped by a careful thought process and use of locally available flora and fauna. We have developed many land areas and are in the process of landscaping a 16 Bigha Land being developed by GDA.
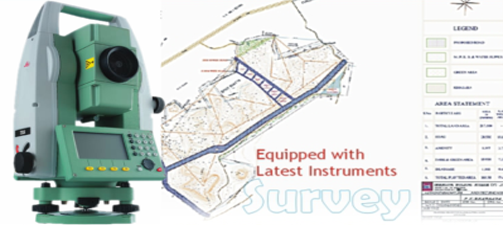
At BBAPL we have complete surveying capabilities as we are equipped with latest German Theodolites, GPS and other equipment. We have accurately conducted several surveying jobs with a special mention to survey and contouring of 4000 Acres of Land for IIDC developed Ghirongi Industrial Area, Malanpur.
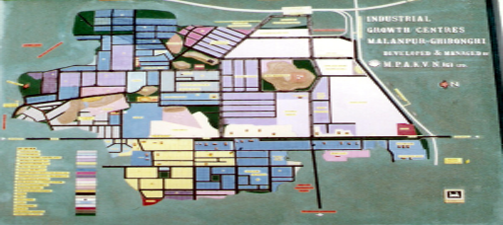
Based on the topography and the contours of the area, we prepare layouts taking into care and consideration - the air flow, sunlight, storm water and other services. Malanpur Industrial Area planned by us on an area of 4000 Acres is appreciated by one and all. Several Industrial Structures, Colleges and Institutions with beautiful landscaping and functional usage have been planned by us.
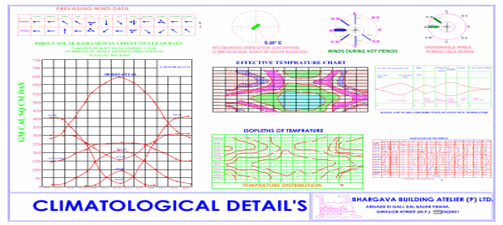
Special work on Gwalior climate, locally available material i.e. B.T. Metal, sand in Gwalior. We work to get the most efficient use of locally available material. Our continuous effort is to get the best result from material considering its final use.
We have done technical audit and investigation through our technical team for Scindia Kanya Vidyalaya, Kodak and Idea cellular.
Project Control & Management (PCM) has been provided to Idea for town for complete Madhya Pradesh and has been completed successfully..